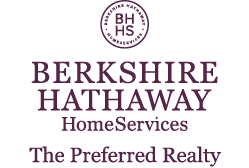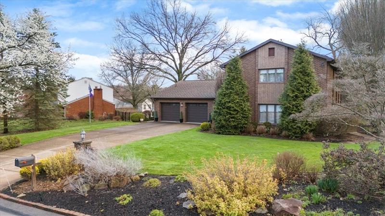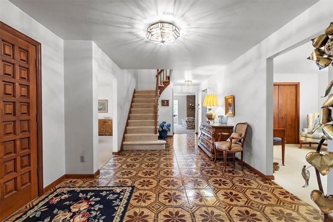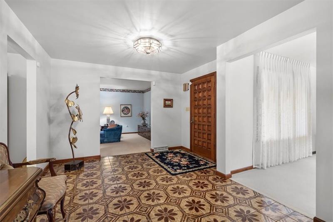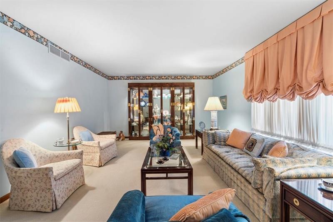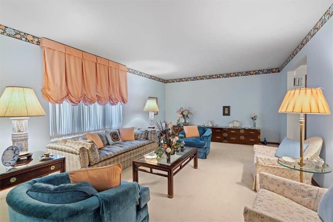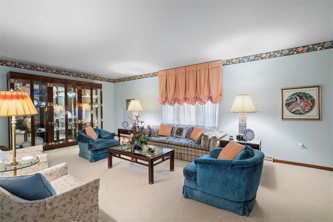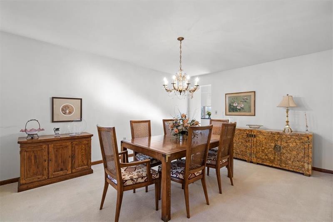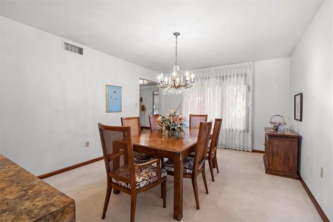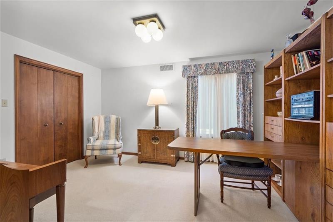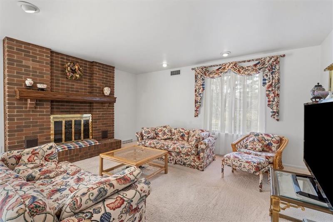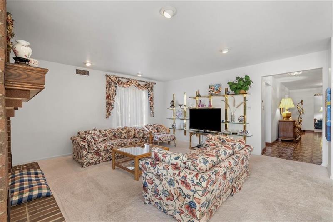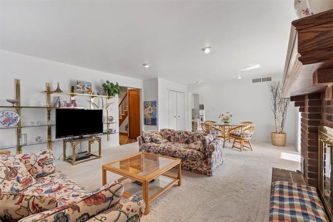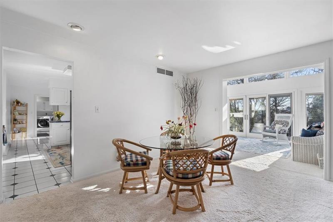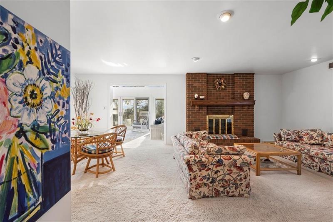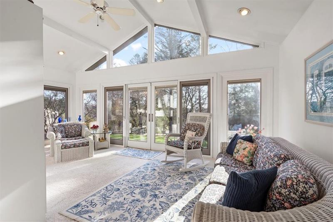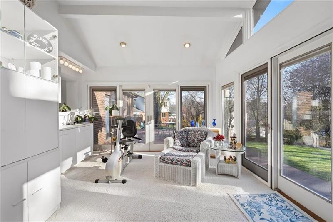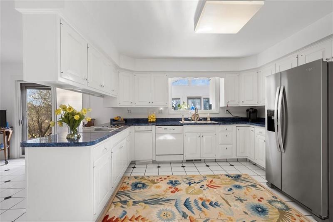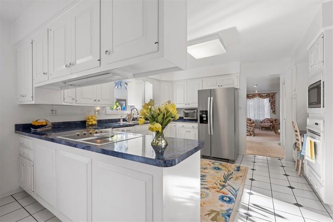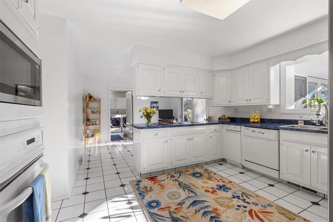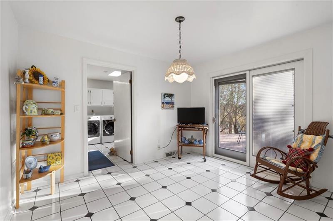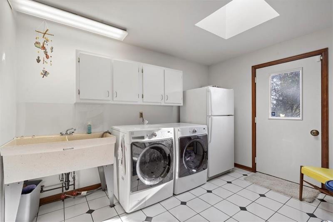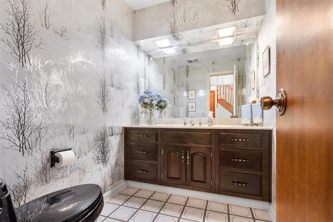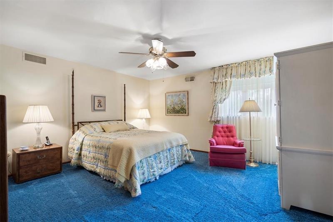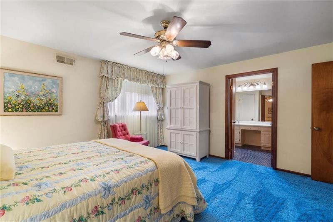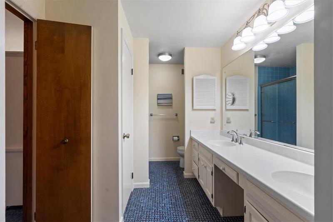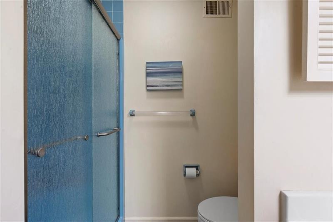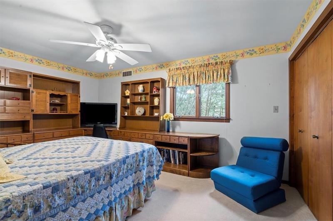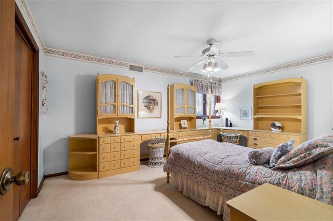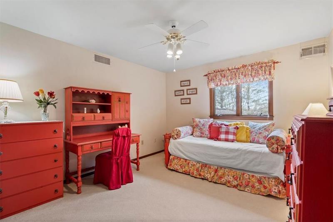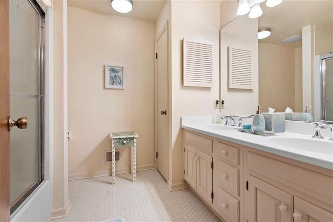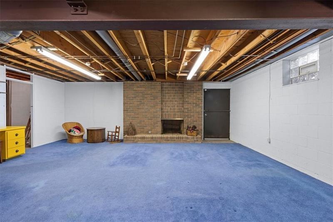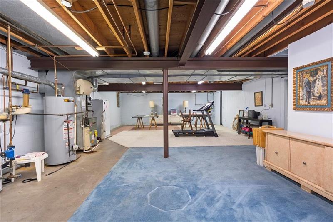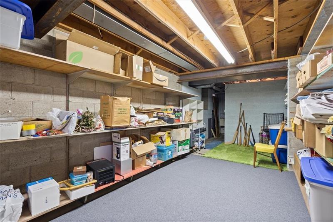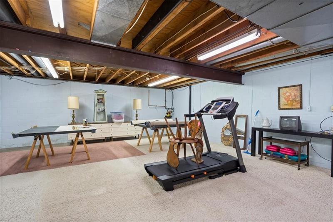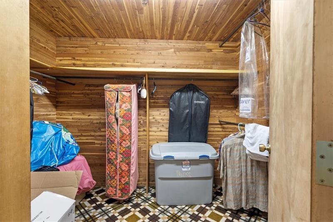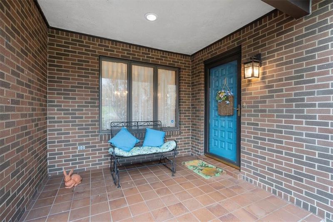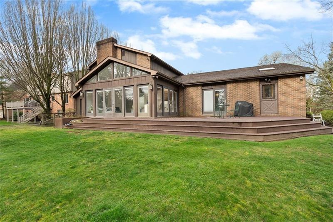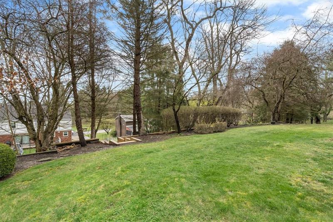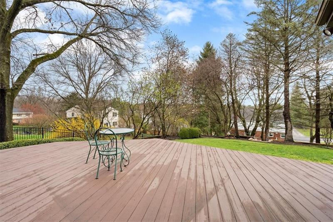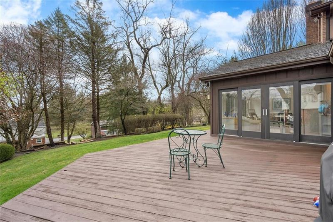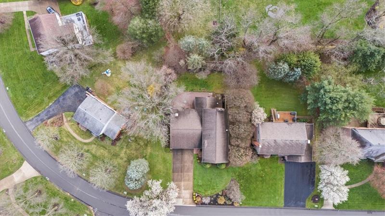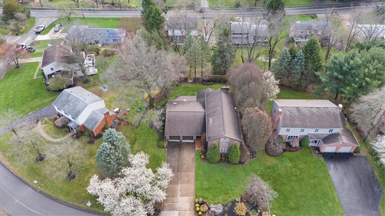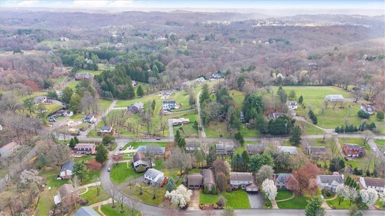7 Davonshire Drive
O'Hara, PA 15238
7 Davonshire Drive Pittsburgh, PA 15238
7 Davonshire Drive
O'Hara, PA 15238
$750,000
Property Description
Youll fall in love with this stunning soft contemporary home with a mid-century modern flair nestled in the heart of Fox Chapel. Meticulously maintained by the original owner, this home oozes curb appeal and offers an abundance of living space. Unwind in the inviting family room graced by a cozy fireplace, flowing seamlessly into a sunroom retreat complete with wet bar and panoramic view of the deck and private yard...awesome for summer parties. The expansive kitchen serves as the perfect hub for entertaining with attached butler's pantry/laundry. Upstairs, the owner's suite has a generous walk-in closet and en suite bath with double sinks. Each bedroom is spacious with abundant closets. The lower level features a partially finished game room with fireplace, ample storage, and is plumbed for a full bath. Situated in a desirable cul-de-sac community, enjoy the easy commute to downtown, schools and shopping.
- Township O'Hara
- MLS ID 1649225
- School Fox Chapel Area
- Property type: Residential
- Bedrooms 4
- Bathrooms 2 Full / 1 Half
- Status Contingent
- Estimated Taxes $12,448
Additional Information
-
Rooms
Living Room: Main Level (23x13)
Dining Room: Main Level (16x12)
Kitchen: Main Level (23x14)
Entry: Main Level (23x10)
Family Room: Main Level (23x15)
Den: Main Level (15x11)
Additional Room: Main Level (SunRm)
Game Room: Lower Level (50x32)
Laundry Room: Main Level (12x11)
Bedrooms
Master Bedroom: Upper Level (15x15)
Bedroom 2: Upper Level (16x11)
Bedroom 3: Upper Level (16x11)
Bedroom 4: Upper Level (13x11)
-
Heating
Gas
Cooling
Central Air
Utilities
Sewer: Public
Water: Public
Parking
Attached Garage
Spaces: 2
Roofing
Asphalt
-
Amenities
Refrigerator
Dish Washer
Disposal
Pantry
Electric Stove
Microwave Oven
Automatic Garage door opener
Electric Cook Top
Wet Bar
Washer/Dryer
Window Treatments
Approximate Lot Size
112x166x75x167 apprx Lot
0.4000 apprx Acres
Last updated: 04/22/2024 6:52:15 AM
